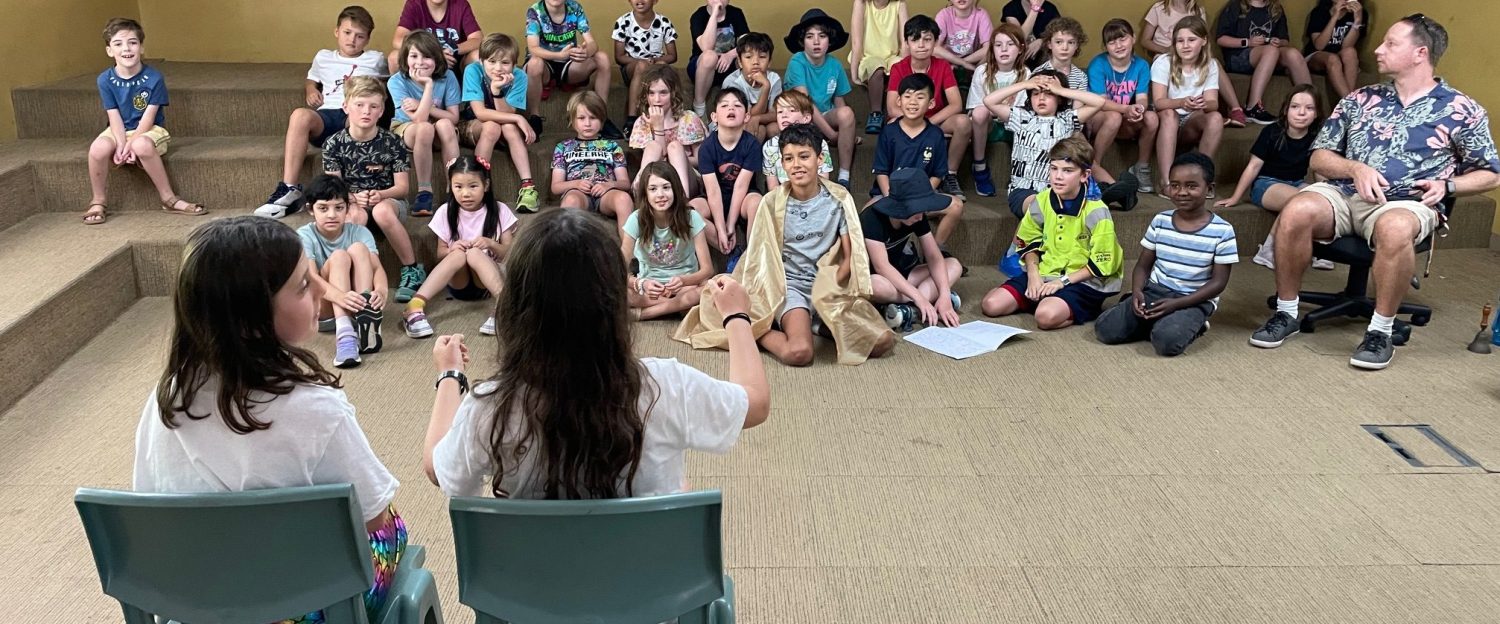Students have been challenged to design a sustainable, green, classroom of the future. We have begun by researching sustainability and green buildings, sketching building concepts with sustainable features, investigating architectural drawings (with engineering design in mind), and started creating floor plans for our possible future neighbourhood. We have been measuring the classrooms and the fittings within them, creating diagrams, plans and schemas.
We have explored Climate Change and its potential impact on our buildings, mapping and investigated some climate change scenarios, including considering some future threats to Australia, such as Bushfire, Heatwaves, Air Pollution, Drought and Flooding. Students have been challenged to design resilient future school buildings that can cope with these threats, whilst remaining sustainable, green and of course, usable and fun.
In our wellbeing sessions we have explored positive coping, peer pressure and resilience, using drama and scenarios. Students are making connections between designing resilient classrooms and what it means to be able to cope and be resilient people.
The energy in the neighbourhood has been electric. Students are so engaged in their projects, brainstorming their innovative ideas and creating their futuristic designs. Most are very keen to begin making models of their initial ideas, so workshops, provocations and targets will be focused on equipping them with the skills and knowledge to create scale models of their concepts and drawings, such as measurement, scale & proportion, shapes, area, and volume.
We can’t wait to see what amazing design solutions they come up with, and anticipate an amazing showcase of their work at the end of the project.
